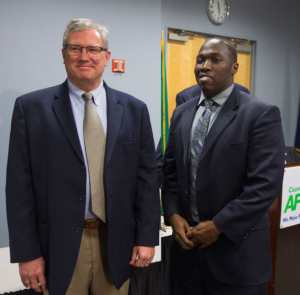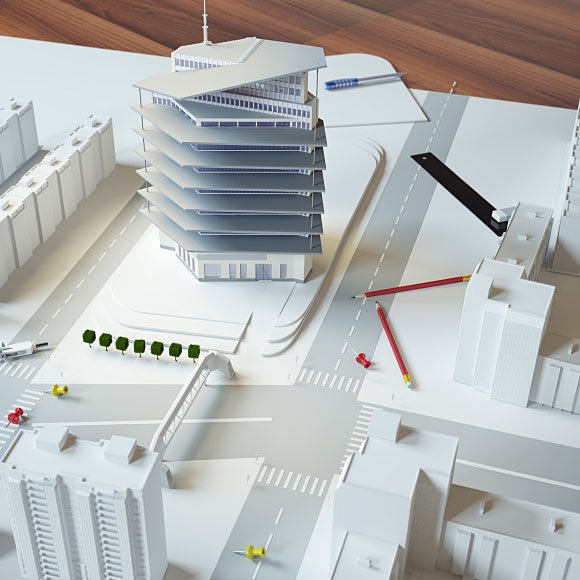THE RIGHT TEAM
A successful design team works in unison. The thrust of the effort of each individual complements the efforts of others, where the outcome exceeds the sum of the efforts.
Our recruiting efforts feature our commitment to equal opportunity employment. Our recruitment policy reflects this commitment. Our policy supports our mission-driven business development planning. We seek out clients that serve children and disadvantaged members of our community with needed environments for living, learning and healing. We seek out employees and consultants that reflect the diversity of the communities that we serve.
Since 2011, SMARTER DESIGN GROUP, an African-American MBE-certified firm has been specializing in sustainable design strategies, BIM implementation, and other architectural services through a series of collaborative architectural firm partnerships.

Our professional development efforts include cross-training and shadowing for emerging professionals. We capitalize on professional development offered through the American Institute of Architects continuing education program. We subscribe to Architect and Architectural Record, respected professional journals of the architectural profession that offer extensive technical topics with continuing education credit offered to architects, in support of professional licensure in many states.
Our efforts to identify and collaborate with consulting architects and engineers complement our in-house team. We select consultants that reflect the diversity of the communities that we serve, just as we identify and recruit employees.
OUR PASSION
Our Joint Venture features experienced, highly-specialized professionals equipped with the latest building information modeling (BIM) software. Our team offers more than thirty-two years of experience in all phases of facility design and planning.
OUR SHARED DESIGN PROCESS
Although we tend to price projects on a case by case basis, this is a guide to the services and project packages we offer to our clients.
PROGRAMMING/ SCHEMATIC DESIGN:
Our design team will validate and refine the architectural program in focus groups with you and your staff. We set clear, simple goals for this project. We combine your specific knowledge with our experience in working with others.
During Schematic Design, we meet you in collaborative design sessions to generate options for functional and technical solutions. We test these against your goals, program and budget. At 90% complete, we conduct our first of seven quality assurance (QA) reviews. Our architects and engineers refine your preferred option to assure proper integration of building systems.
SD Deliverables: Clear project goals, confirmed architectural programming, building and site plans, building information modeling (BIM) visualizations of building facades and sections, mechanical/electrical system narratives and cost estimate
DESIGN DEVELOPMENT:
We test for building code compliance, including exit calculations and fire separations. We identify all Authorities Having Jurisdiction and seek preliminary approvals from code agencies. Our consulting mechanical engineers, will identify locations and sizes of mechanical system ductwork chases and runs and present alternative mechanical and electrical system options for client approval. Concurrently, we define colors and finishes, as well as less visible but critical components such as construction, technology and building services. We conduct reviews of quarter-scale equipment plans.
At 90% completion, we hold our second QA review to assess constructability and adherence to your goals and program. With you, we develop bid alternates, including a substantial list of protective alternates that afford you control over final costs at the time of competitive bidding.
DD Deliverables: Building and site plans; BIM visualizations depicting facades and building sections; preliminary agency approvals; furniture and/or equipment layouts; HVAC, plumbing, electric, tele/data and fire protection design drawings; listing of proposed bidding alternates; outline specifications and cost estimate update
CONSTRUCTION DOCUMENTS:
The construction industry respects our use of BIM software, creating 3‐dimensional models of building components prior to construction. As a result, our projects attract bidders, resulting in high contractor turnout and competitive bids.
At 75% completion, our team’s architects and engineers prepare a final cost estimate. We hold QA reviews at 30%, 75% and 100% completion. Our sixth QA review occurs prior to release of documents suitable for permit submission, incorporating all review comments. These include the project coordinator, MEP engineers from Building Systems Engineering Group, specification writer, selected structural and site civil engineers (as necessary), and your staff. We submit completed documents to agencies having jurisdiction for final approvals. Upon agency approval, we incorporate final comments and finalize construction documents suitable for competitive bidding.
CD Deliverables: Drawings, specifications and other construction documents; final agency approvals; final cost estimate and construction contract documents
BIDDING PHASE
We assist your staff and legal representative to prepare and distribute all necessary bidding documents. We analyze bid proposals, and assist in construction contract preparation. We conduct our ‘seventh’ QA review of each addendum, during bidding.
Bid Deliverables: addenda, RFI responses, pre-bid meeting notes, bid tabulations and Owner-Contractor Agreements
Our design team protects your interests through Post-Construction.
We manage budget, schedule and quality during construction:
Quality Protection: Our construction documents give your team a well-coordinated assembly of building components based on the specified level of quality. We review shop drawings, product data and material samples thoroughly to ensure that you receive what you have paid for, and only accept substitutions that conform to the quality specified.
Schedule Maintenance: We substantially reduce the chances of schedule overrun via:
• A contractor CPM Electronic Schedule (including a submittal schedule) approved by our design team and the client
• Review at each job conference of this schedule and of upcoming issues
• Approved MEP coordination drawings using BIM technology to assess conflicts among system elements
• Timely submittal and approval of Requests for Information (RFIs), shop drawings, color schedules and finish selections. We create and distribute shop drawings, RFI responses, electronic submittal logs (avoiding lost transit time and allowing more review time)
Documentation: When our team is responsible for job meeting minutes, we issue these (within 3 workdays), electronic submittal and RFI logs, RFI responses, payment requisitions, bonds and Insurance, all formatted and organized for easy reference by everyone upon request.
Project Closeout: As a final measure to protect quality, our staff produces a substantial completion inspection report and assesses a value to any work in need of completion and/or correction. The items identified on this report must be completed before we approve final payment.
CA Deliverables: Client projects delivered on‐time and on‐budget



